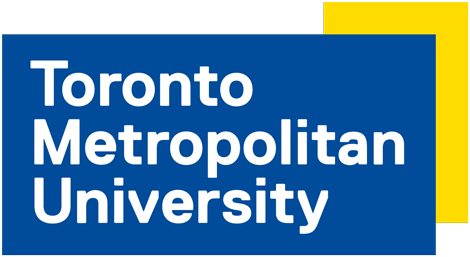Computer-Aided Architectural Drawing
Description
An introductory/intermediate lecture/laboratory course in architectural drafting and technical drawing utilizing AutoCAD (a computer-aided drafting system). Students will also be given an introduction to basic computer operations (MS Windows), and will be expected to complete a partial set of architectural working drawings.
Note: Check with the institution regarding start/end dates, prices, and delivery method. These may vary according to program, section, and/or semester.
Related Programs
Overview

- Institution: Toronto Metropolitan University (Ryerson)
- Level: University
- Language: English
- Course Code: CKAR215
- Delivery Method: Fully Online/Distance
Disclaimer:
Check with the institution regarding start/end dates, prices, and delivery method. These may vary according to program, section, and/or semester.
Check with the institution regarding start/end dates, prices, and delivery method. These may vary according to program, section, and/or semester.
