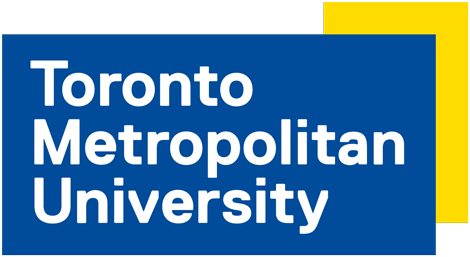Building Info Modelling (REVIT)
Description
This course is an introductory/intermediate course, training BIM users through the basic procedures of designing an integrated building model. Topics include project creation, navigation and display concepts, designing with components, working with levels, creating and editing walls, adding doors and windows, creating floor and roof objects, working with view properties, object styles, loading and modifying family components, adding dimensions and annotations, adding and modifying drawing sheets, and plotting procedures.
Note: Check with the institution regarding start/ end dates, prices, and delivery method. These may vary according to program, section, and/or semester.
Note: Check with the institution regarding start/ end dates, prices, and delivery method. These may vary according to program, section, and/or semester.
Related Programs
Overview

- Institution: Toronto Metropolitan University (Ryerson)
- Level: University
- Language: English
- Course Code: CKAR785
- Delivery Method: Fully Online/Distance
Disclaimer:
Check with the institution regarding start/end dates, prices, and delivery method. These may vary according to program, section, and/or semester.
Check with the institution regarding start/end dates, prices, and delivery method. These may vary according to program, section, and/or semester.
